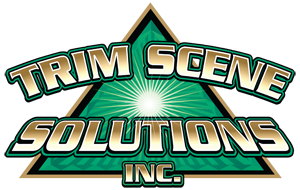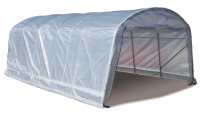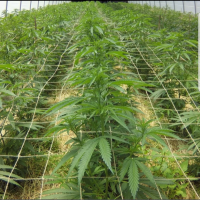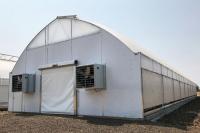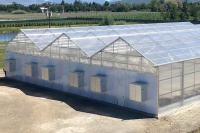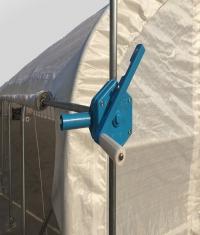Next Gen Gable Series Greenhouse
The Next G3Neration Gable Building was designed from the ground up to be a Light Deprivation/ Multi Energy screen greenhouse. Curtains are not an after thought or retrofit into this structure,they are the purpose.
Patented pending design using custom made components to make sure the photo period is maintained reliable time after time. Standard with 3-Layer breathable blackout and full airfl ow/cooling capabilities when closed, the Next G3N Light Deprivation is a year around workhorse.
Built from proven roll-formed components, the Next G3N Gable is both strong and a extremely efficient in its design. The roll form truss and purlins are not only much stronger then standard tubing commonly used in competitors’ greenhouse frames, it also channels condensation away from your plants helping you keep water where you want it.
The pre-punched roll form frame of the Next G3N Gable is ready to accept two automated screens. This simplifies the installations of a Lightdep and/or energy/shade curtains and brings extreme efficiency capabilities to your greenhouse from the start.
The Next G3N Gable rigid covered greenhouse is a commercial strength structure. Deigned to withstand heavy snow loads and high wind loads. Multiple standard widths including 30’ 41.5’ and 50’ it can also be engineered to any custom width up to 50”. Standard gutter heights of 12’ and 14’ give you the ample growing room
Complete Growing Systems
The Commercial Gable is not just offered as a greenhouse it is also offered as a complete growing system with options such as:
- Roof Vents
- Sidewall Vents
- Environmental Controls
- Bench Heating
- Rolling Bench Systems
NEXT G3N GREENHOUSE FEATURES
- Double truss design integrates curtains while strengthen frame
- Frame designed for a positive light deprivation seal even across gutter connects
- Can be engineered for infinite widths to accommodate any sizing needs
- Engineered for heavy snow loads Versatile design allows for multiple ventilation options
- Galvanized steel, double truss roll-formed frame with 12' column spacing
- 8mm twinwall polycarbonate on roof and sidewalls, white/black/white polycarbonate on endwalls below gable
Call for Pricing & Availability707-923-9319
Customer Reviews
- Купить Haval - Подробнее тут <a href=https://haval-auto-ufa1.ru/>https://haval-auto-ufa1.ru/</a>
<a href=хавал>хавал цена 2024</a>Ziahatobgoogle - Добро пожаловать на наш сайт! Здесь вы найдёте всё необходимое для успешного управления своими финансами. Мы предлагаем широкий выбор финансовых инструментов, которые помогут вам достичь своих целей и обеспечить стабильность в будущем.
<a href=http://legkikredit.store/>веб займ</a>
В нашем ассортименте представлены различные виды банковских продуктов, инвестиции, страхование, кредиты и многое другое. Наши эксперты помогут вам выбрать наиболее подходящий инструмент, учитывая ваши индивидуальные потребности и предпочтения. Мы предоставляем консультации и рекомендации, чтобы вы могли принять обоснованное решение и избежать возможных рисков.
<a href=http://legkikredit.store/>виртуальная кредитная карта</a>
Не упустите возможность воспользоваться нашими услугами и откройте для себя мир финансовых возможностей! Заходите на наш сайт, изучайте продукты и начните свой путь к финансовой стабильности прямо сейчас!Alexandergoogle - Наш сайт предлагает вам лучшие финансовые решения! Мы предоставляем разнообразные финансовые продукты, включая кредиты, банковские карты и займы, чтобы помочь вам достигать ваших целей и воплощать мечты.
<a href=http://legkikredit.ru/>кредитная карта</a> Планируете купить жилье, автомобиль или оплатить учебу? Наши кредитные программы созданы специально для вас. Оформите кредит на нашем сайте всего за несколько минут, выбрав подходящие условия и срок погашения. Наши банковские карты предоставляют не только удобство безналичных платежей, но и множество бонусов и привилегий. Оформите карту онлайн и получайте кэшбэк, скидки у партнеров и участие в программе лояльности. Мы предлагаем карты с различными лимитами и условиями обслуживания, чтобы вы могли выбрать оптимальный вариант для себя. Если вам не хватает средств до зарплаты или на непредвиденные расходы, наши займы – это быстрое и удобное решение. Мы предлагаем прозрачные условия и быстрое одобрение заявок, чтобы вы могли решить свои финансовые вопросы без задержек. Наши преимущества: простота и удобство – оформление заявки онлайн за считанные минуты; надежность и прозрачность – честные условия без скрытых комиссий; индивидуальный подход – учет ваших личных обстоятельств. Не упустите шанс улучшить свою финансовую ситуацию. Оформите кредит, банковскую карту или займ на нашем сайте уже сегодня и наслаждайтесь всеми преимуществами работы с надежным финансовым партнером.
<a href=http://legkikredit.ru/>займ деньги</a> Сделайте шаг к своим мечтам на нашем сайте!Benjamingoogle
